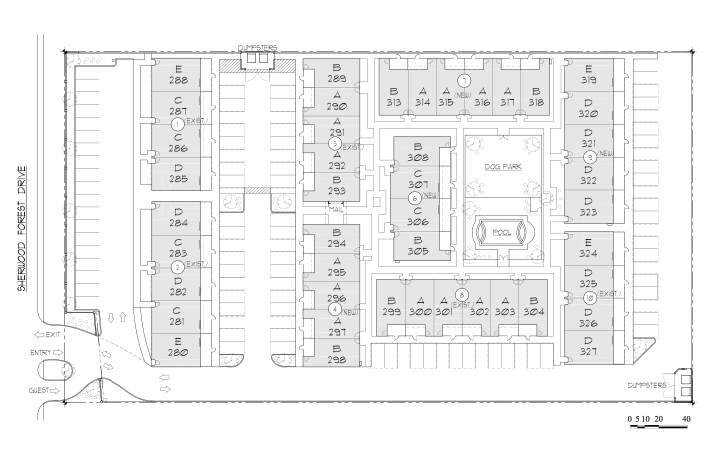Sherwood Forest Residence was designed with the comfort of living as the first priority. Floor plans are two levels of well planned space. All of the units boast spacious kitchens with granite, wood cabinetry and stainless appliances. All units have 2 full bathrooms and 1 half bathroom with stone countertops, tile and wood cabinetry.























































